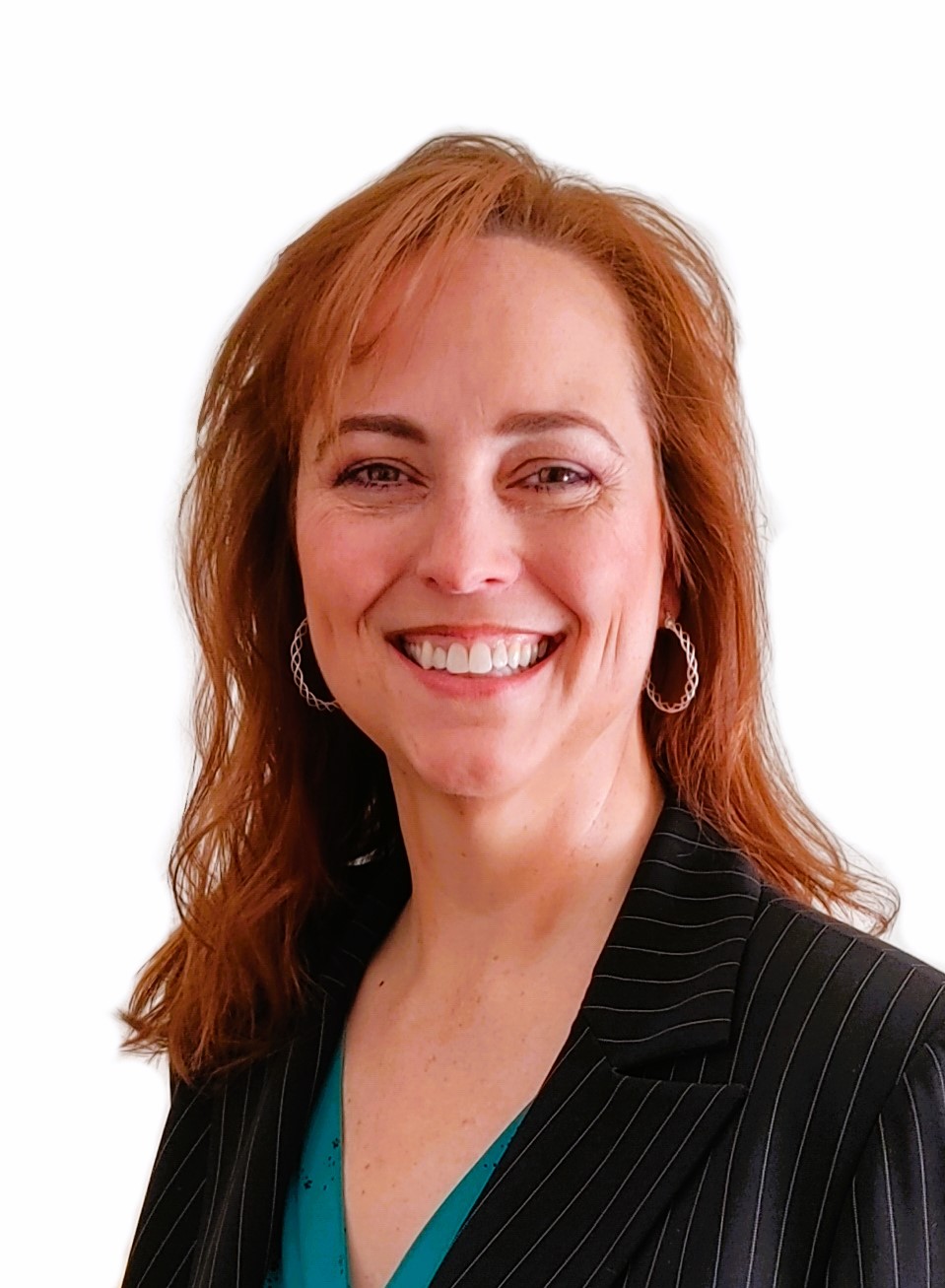-
71692 Cone Court: Sunshine Valley House for sale (Hope & Area) : MLS®# R3093514
71692 Cone Court Sunshine Valley Sunshine Valley V0X 1L5 $799,900Residential- Status:
- Active
- MLS® Num:
- R3093514
- Bedrooms:
- 4
- Bathrooms:
- 3
- Floor Area:
- 2,718 sq. ft.253 m2
Stunning Log Home with Airbnb Potential in Sunshine Valley. Welcome to this exceptional 2,700 sq ft custom log home, built by renowned Ford Morgan, offering the perfect blend of rustic charm, modern comfort, and outstanding short-term rental potential. This spacious 4-bedroom home with a loft comfortably sleeps up to 16 guests, making it ideal as a family retreat, full-time residence, or high-performing Airbnb. The warm log construction, open layout, and soaring ceilings create an inviting mountain-lodge atmosphere year-round. Located in the inviting community of Sunshine Valley offering unbeatable access to outdoor recreation and family-friendly amenities: Outdoor ice rink, Swimming pool, Recreation center, Extensive ATV & snowmobile trails, and Manning Park ski hill just 30min away. More detailsListed by Coldwell Banker Executives Realty
- CYNDI POLOVINA
- Coldwell Banker Executives Realty
- (604) 855-7393
- Contact by Email
-
401 2575 Ware Street in Abbotsford: Central Abbotsford Condo for sale in "The Maples" : MLS®# R3087393
401 2575 Ware Street Central Abbotsford Abbotsford V2S 3E2 $434,700Residential- Status:
- Active
- MLS® Num:
- R3087393
- Bedrooms:
- 2
- Bathrooms:
- 2
- Floor Area:
- 1,212 sq. ft.113 m2
Welcome to this top floor, 2-bedroom, 2-bathroom condo offering the perfect blend of comfort and modern living. Featuring a bright unique floorplan, with soaring ceilings, this home is ideal for professionals, small families, or anyone looking to enjoy low-maintenance living in a fantastic location. In-suite laundry, private balcony with views. Heat and hot water included in the strata fee. Building includes a guest suite that can be rented for your guests. Close to shopping, restaurants, parks, transit, and everyday amenities. 1 dog or cat under 22lbs allowed. More detailsListed by Coldwell Banker Executives Realty
- CYNDI POLOVINA
- Coldwell Banker Executives Realty
- (604) 855-7393
- Contact by Email
-
214 2451 Gladwin Road in Abbotsford: Central Abbotsford Condo for sale in "Centennial Court" : MLS®# R3087693
214 2451 Gladwin Road Central Abbotsford Abbotsford V2T 3N8 $365,000Residential- Status:
- Active
- MLS® Num:
- R3087693
- Bedrooms:
- 2
- Bathrooms:
- 2
- Floor Area:
- 1,282 sq. ft.119 m2
Experience the pinnacle of independent 55+ living in the heart of the city with this bright, spacious 1,282 sq ft, 2-bedroom, 2-bathroom unit at Centennial Court. This exceptionally well-kept, quiet complex offers a lifestyle of comfort and unparalleled convenience, situated directly across from the beauty of Mill Lake Park and within easy walking distance from shopping to banking. Residents benefit from a great amenities, including an Indoor Pool, Hot Tub, Sauna, and Exercise Room, plus Guest Suites and a Community Room and Libraries. The unit comes complete with secure underground parking and dedicated storage. This is a non-smoking, no-pet building—ideal for those seeking a secure, peaceful place to call home. More detailsListed by Coldwell Banker Executives Realty
- CYNDI POLOVINA
- Coldwell Banker Executives Realty
- (604) 855-7393
- Contact by Email
-
33 2035 Martens Street in Abbotsford: Poplar Manufactured Home for sale in "Maplewood Estates" : MLS®# R3072095
33 2035 Martens Street Poplar Abbotsford V2T 6M4 $350,000Residential- Status:
- Active
- MLS® Num:
- R3072095
- Bedrooms:
- 2
- Bathrooms:
- 2
- Floor Area:
- 1,252 sq. ft.116 m2
Fantastic home with all the necessities on one level! This spacious home offers over 1,200 sq ft of thoughtfully designed living space with 2 bedrooms and 2 bathrooms. Enjoy the convenience of two covered decks, a relaxing hot tub, air conditioning, and a new hot water tank. The home features a full-size washer and dryer, great kitchen for the cook in the family, built-in storage, and three additional storage sheds outside. Open-concept living area that’s perfect for everyday living and entertaining. The yard is amazing and the location in the park is like no other. You'll have to come and have a look for yourself. All of this makes this the perfect place to call home! Agult oriented 55+ plus age restriction. More detailsListed by Coldwell Banker Executives Realty
- CYNDI POLOVINA
- Coldwell Banker Executives Realty
- (604) 855-7393
- Contact by Email
Data was last updated February 26, 2026 at 05:40 PM (UTC)
The data relating to real estate on this website comes in part from the MLS® Reciprocity program of either the Greater Vancouver REALTORS® (GVR), the Fraser Valley Real Estate Board (FVREB) or the Chilliwack and District Real Estate Board (CADREB). Real estate listings held by participating real estate firms are marked with the MLS® logo and detailed information about the listing includes the name of the listing agent. This representation is based in whole or part on data generated by either the GVR, the FVREB or the CADREB which assumes no responsibility for its accuracy. The materials contained on this page may not be reproduced without the express written consent of either the GVR, the FVREB or the CADREB.

Lighting Your Way to Success!
Office Address:
Abbotsford, BC, V2S 3T2
